Featured Projects |
| |
|
| Bernthal Way Masonry Restoration |
| |
|
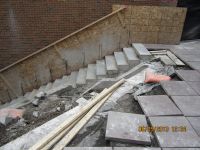 |
Completed in Fall 2013, the existing damaged concrete site walls in Bernthal Way were removed and replaced. The existing guard rails were refurbished and reinstalled with new supports, along with new plantings in the planting beds. |
| |
|
| Civic Center Atrium |
| |
|
|
Completed in March 2013, the Atrium, formerly known as the Banner Room, which is located in the lower level of the Civic Center, was renovated to included refreshed finishes, new seating area and televisions. |
| |
| The adjacent public bathrooms were also upgraded with refreshed finishes and new hand dryers. |
| |
|
| County Office Building Asbestos Abatement & Demolition |
| |
|
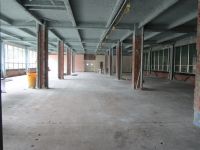 |
Completed in May 2013, floors 1, 2, 4, 5 and 6 went through an asbestos abatement and demolition project. The floors will be renovated to accommodate County Departments. |
| |
|
| Oncenter Convention Center Meeting Room Upgrades |
| |
|
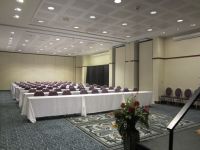 |
Phase 1 upgrades to the Meeting Rooms were completed in the Spring of 2013. Upgrades included new finishes and upgraded AV systems. Phase 2 will start later this year. |
| |
|
| Public Safety Building 4th Floor - Situation Room |
| |
|
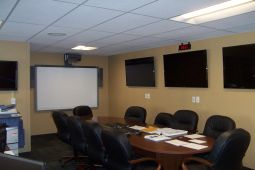 |
Completed in Spring 2013, this was a joint project between Onondaga County and Syracuse Police Department to provide a Command and Control Center for Police Chief and staff. Renovation of this 4th floor former Audit, Budget and Control office included asbestos abatement, soundproofing and new floor, wall and ceiling finishes. |
| |
|
| Public Safety Building 4th Floor - Crime Scene Unit Relocation |
| |
|
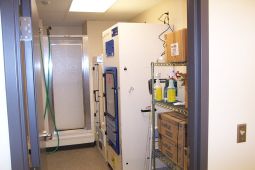 |
Another joint County/SPD project was completed in June 2013. This unit, formerly housed in the first floor and basement, was relocated to the former Records office area. Existing space was divided up into an office area plus specialized spaces for "clean" evidence processing, "dirty" evidence processing and evidence storage. A major floor abatement expense was avoided with the installation of a luxury vinyl floating floor system over the existing vinyl asbestos tile. Added benefits of this floor, in this potentially hazardous environment, are its antimicrobial properties plus being waterproof, preventing the growth of mold under the finishes. |
| |
|
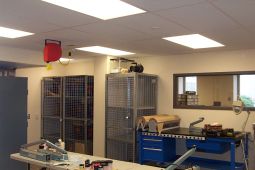 |
|
| |
|
| War Memorial - Syracuse Crunch Locker Room Expansion |
| |
|
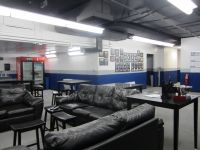 |
Completed in October of 2012, the project consisted of a major renovation and expansion of the existing team locker spaces, located in the War Memorial basement area, as an incentive to cement an affiliation with the Tampa Bay Lightning hockey organization. The project included a 2,726 square foot addition for head coach and assistants office spaces, larger area for strength and conditioning, storage and a waiting lounge for player girlfriends / wives. The project also entailed a complete renovation of the player lounge, kitchen area, trainer treatment room, tub & shower spaces, drying room and equipment room. |
| |
|
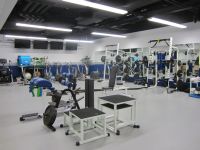 |
|
|
|
| |
|
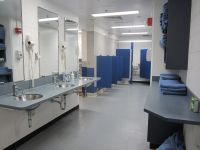 |
|
| |
|
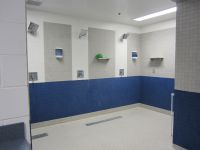 |
|
| |
|
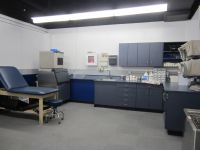 |
|
| |
|
